|
The Nazi party rallies between
1933 and 1938 were large-scale propaganda shows, which took place annually
every September in the city of Nuremberg. Over 500,000 people took part. The
fascination of the rallies was due to their lavish staging with
pseudo-religious elements, lighting effects and the effective employment of
media and film in ways previously unknown.
South-east of Nuremberg, a tract of
land measuring 11 square kilometres was set aside for the rallies. Many of
its planned buildings were never finished or not even constructed.
 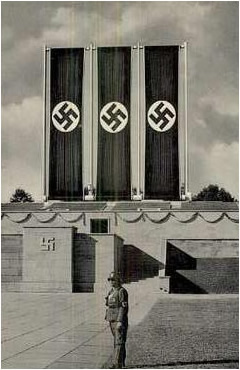
Luitpold arena: The Luitpold
Grove was originally a park and exhibition area, constructed in 1906. From
1933 onwards, it was expanded and converted into the Luitpold Arena, in
which the SS and SA held a memorial ceremony for the dead. Hitler also used
the memorial hall, dedicated to the soldiers who died during the first world
war.
The arena was one of the oldest
parts of the rally grounds. Large sections of it were already built by 1934,
and it was finally completed in 1937. A ceremony in memory of the dead had
been a traditional part of the programme. With exception of the Luitpold
Hall, the Luitpold Grove buildings were not destroyed during the war. The
arena was converted back into a park by 1960, with all buildings from the
Nazi era removed.
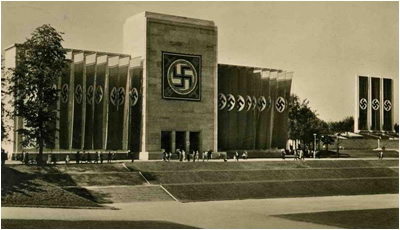
The Luitpold Hall had been
constructed in 1906, used as a civic festival hall. In 1935, Albert Speer
gave the building a Nazi facade of natural stone and had it decorated with
swastika flags during the rallies. Since 1933, the Nazi party congresses, as
well as various other conferences, took place in the hall, in front of an
audience up to 16,000 people. Each year, Hitler would give his speech here,
to officially open the congress.
The Memorial Hall in the Luitpold
Grove was dedicated to the citizens of Nuremberg who died in the first world
war. It was designed by the architect Fritz Meyer in 1930. The building
consisted of a hall of arches, two side rooms in which books containing the
names of the dead were displayed, and a forecourt flanked on two sides by a
row of seven pillars, each topped with a flat torch bowl. From 1933 onwards,
the Memorial Hall was incorporated into the rally events. Although the
building was originally intended for all the Nuremberg dead, irrespective of
their origins and their political or religious beliefs, the Nazis
remembered, above all, their own dead. Unlike the other buildings of the
Luitpold Arena, the Memorial Hall has been retained in its original form and
serves today as the city council's venue for its Rememberence Day ceremonies
for the victims of both world wars and of the Nazi reign of tyranny.

Kongre▀halle:
Construction on the Congress Hall, designed by Ludwig and Frans Ruff,
began in 1935, but was never completed. Still, the half-finished building is
the largest architectural relic on the former rally grounds.
The Nazi party congresses were to
have taken place here before an audience of at least 50,000. Today, the
building houses the Nazi party rally grounds Documentation Centre.
The horseshoe-shaped interior of
the hall is about 170 metres wise and 160 metres long. It was to be the
central hall for the Nazi party congresses, covered by a cantilever roof.
However, due to the large surface area involved, experts doubt whether the
roofing plan could have been implemented. Daylight would have entered the
hall through a huge semicircular window in the roof. The interior was
intended to produce a mythical stage effect.
Gro▀e
Stra▀e:
The Great Road had been completed by 1939, intended for marching parades
and to serve as the rally grounds' central axis. However, it was never
actually used during a rally, because by the time it was finished, the war
had broken out. Consisting of square granite slabs, the Great Road is two
kilometres long and 60 metres wide.

Deutsches Stadion: The
German Stadium was referred to by German propaganda as "the largest stadium
in the world". Speer planned to seat 400,000 people in the building. The
facade alone would have reached a height of 100 metres.
The stadium was intended for
national-socialists combat sports, not sport in the traditional sense of the
word. Work on the project began in 1937, and by 1941 tens of thousands of
cubic metres of natural stone had been transported to the rally grounds. The
war meant that the planning work continued with dimishing intensity up intul
1944. Only a huge excavation remained which filled up with ground water and
today is known as Silbersee Lake.
 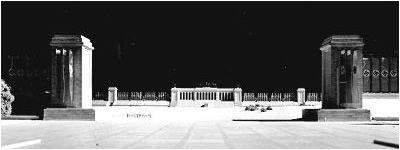
Mńrzfeld:
The March field was intended as the venue for the military parades,
displays and manoeuvres of the armed forces. The field was enclosed by 24
towers and stands for several hundred thousands spectators.
Only a few of these towers had been
built by 1938. The plans for the area remained at the building-site state
because of the war and could never be fully realized. The towers were blown
up in 1967. The field would have covered an area of approximately 600,000
square metres.
Zeppelinfeld: The Zeppelin
field was constructed relatively quick, and provided a large area for the
rallies' mass parades: participants numbered up to 100,000. The main tribune
of the Zeppelin field is 360 metres long and was originally 20 metres high.
However, the pillars and side-pylons were removed in the 1967.
Albert Speer designed the so-called
Cathedral of Light for the field: an impressive ceremony produced by placing
130 searchlights on the top of the 34 fortress-like towers surrounding the
complex. Each searchlight shot a dazzling beam eight kilometres high into
the night sky where it united with the other beams to form a dome of light.
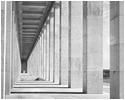
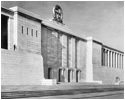
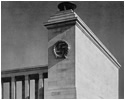
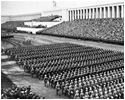
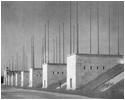
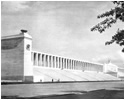
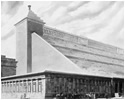
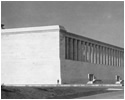 |
![]()