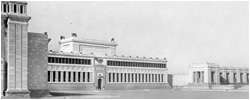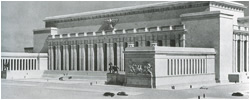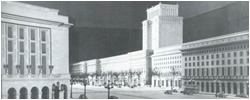| |



 |
|
Speer had come closer and closer
with the Führer, and was
eventually assigned with the largest building project the world had ever
known: the total reconstruction of the Reichs capital Berlin, to be renamed
Germania.

Like the Nuremberg party rally
grounds, the Great Road would form the central north-south axis of the city,
being over five kilometres in length. At the far end of the road, the
administrative centre of the Third Reich was planned. The area in front of
the Great Dome consisted of a large square, to which the new Reichs
Chancellery, the Führer
Palace, the Haut Commandement, and the Reichstag were to be built. Alongside
the Great Road, several government buildings and ministries were to be
constructed. The road itself was dominated by the Triumphal Arch, being
twice as large as the Arch de Triomphe in Paris.
Great Dome: Based upon
Hitler's sketch, Speer altered the design for the Great Dome drastically:
the building that supported the dome was lowered down, and the dome itself
enlarged with a factor of three. Four supporting
towers were placed on each corner of the building, and two 50 metres high
statues were to be placed in front of the dome, symbolizing the bearer of
Heaven and the bearer of Earth. The dome was to be 220 metres high, and was
to offer seat to over 180,000 people.
Führer
Palace: The
Führer Palace was to be
located across the Reichstag. The building had no windows at all, instead
bullet free roll-down shutters and loopholes were designed between the two
rows of pillars.
From the entrance hall, visitors
would enter several reception rooms and galleries before they reached the
ballroom, which seated 1000 people. Further more, eight conference chambers
of 15,000 square metres in total were planned, a theatre for almost 1000
spectators, a







 |
|
|
 |
![]()